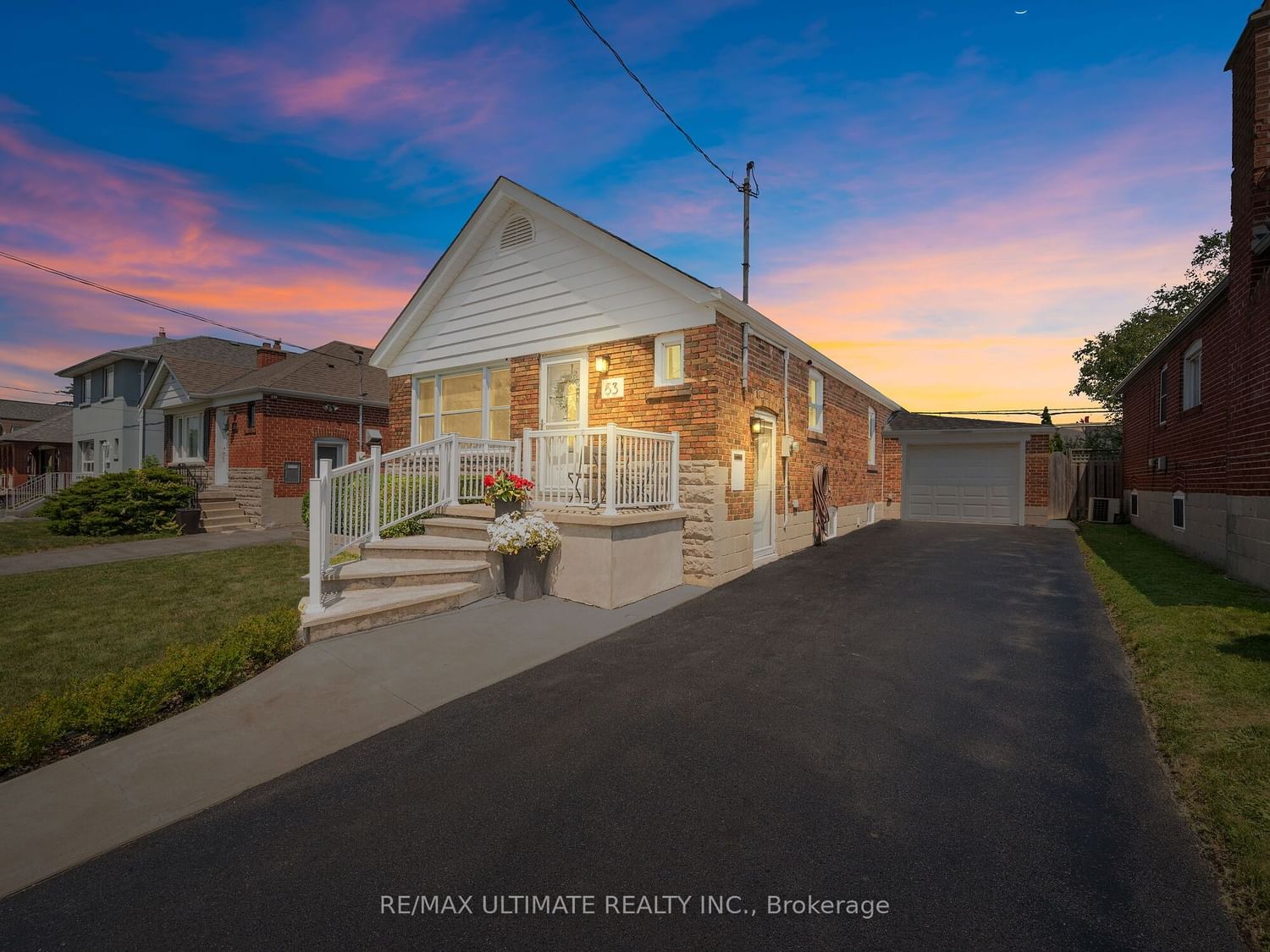$888,000
$*,***,***
3-Bed
2-Bath
Listed on 7/11/23
Listed by RE/MAX ULTIMATE REALTY INC.
No Other Bungalow Compares! True Pride Of Ownership w/Stunning Curb Appeal! Nestled On A Quiet street in Clairlea W/ So Much To Offer. Main Floor Kitchen Offers Full Height Cabinets, Stainless Appliances & Granite Countertops. Bright Living & Dining Rooms Are Warm & Inviting w/ Hardwood Floors & A Gas Fire Place. 3 Bedrooms On Main w/One Having A W/O To Private & Fully Fenced Backyard. Separate Entrance To Incredibly Spacious Lower Level That Is Well Fitted w/ Oversized Kitchen & Island, Dining + Family Room, Newly 3pc Bathroom & Even A Bunker! Looking For Income Potential? Simply By Adding A Wall You Can Separate the Basement w/Common Laundry. Single Car Garage Is Perfect As A Workshop w/Subpanel, Gas Heater, Plywood Throughout & Access To Backyard. Driveway Fits 3 Cars. Home Is Incredible But What Stands Out The Most Is The Backyard Oasis Showcasing A Covered Deck w/Retractable Canopy, Abv Ground Pool, Play Ground & Shed w/Loft + Power. Open House Sat & Sun From 2:00-4:00PM w/Treats.
A Family Oriented Community Full of Awesome Neighbours & Bustling W/ Kids. Steps To Edge Park & Clairlea PS. Super Convenient Location Close To Schools, Ttc, Dvp, Upcoming Lrt, Eglinton Sq, Walmart, Homesense, Winners, Metro & Much More!
E6655122
Detached, Bungalow
6+5
3
2
1
Attached
4
Central Air
Finished, Sep Entrance
N
Brick
Forced Air
Y
Abv Grnd
$4,004.30 (2023)
125.00x40.00 (Feet)
